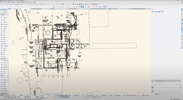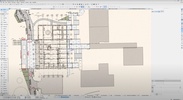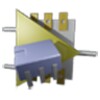ArchiCAD is a BIM platform created to help you manage all your architectural projects from a single workspace. In this sense, this program provides you with all the necessary tools to design, model, and document each project, no matter whether you're an architect, a designer, or someone in the construction industry.
Complete 2D or 3D designs in an intuitive way
Although in order to use ArchiCAD, you need to have some knowledge of architecture, this program makes it very easy to complete all the stages of each project without unnecessary complications. From the start, you can create and model each layer of your virtual constructions, shaping each design in 2D or 3D at your convenience. You will even have the option to generate presentation plans in an automated way.
Update documentation in real time
Updating the documentation for each project is also no problem with ArchiCAD. Each time you change your design, the program will reflect the change in the project's documents. In this way, you can rely on data synchronization to save time later on.
Collaborative mode for teams
Through ArchiCAD, you can also take advantage of BIMcloud technology to collaborate in real time with your colleagues. In addition, this tool also offers full compatibility with open workflows. This way, you can exchange files between projects on other platforms such as SketchUp.
Download ArchiCAD for Windows to take advantage of all the features offered by this all-in-one BIM platform. That said, with the free version, you will only be able to use the program for 30 days. After that, if you're not a student, you'll need to pay for a license in order to continue developing projects.




















Comments
There are no opinions about ArchiCAD yet. Be the first! Comment